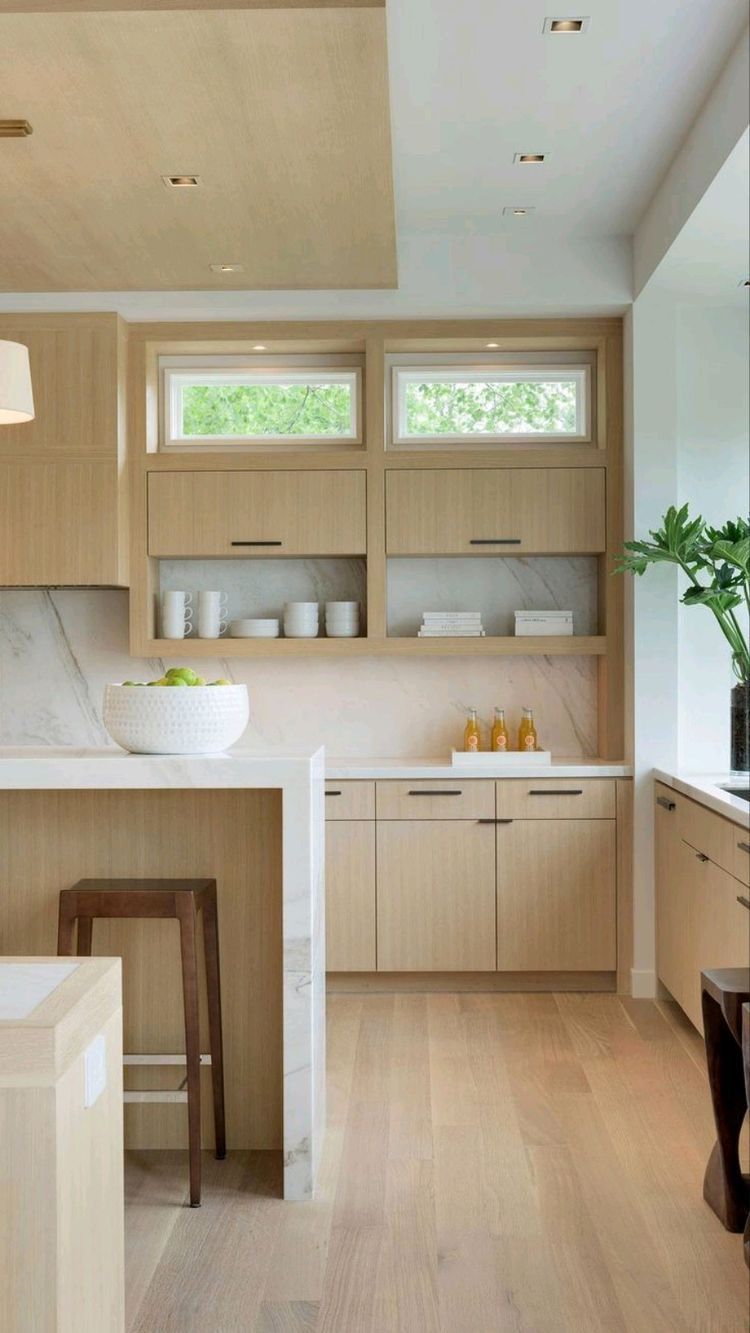Designing your dream kitchen is such an exciting experience but it can be so easy to get caught up and overwhelmed by the sheer amount of ideas and inspiration out there - all these ideas need to be consolidated into one single kitchen space! This is harder than you think and it’s easy to forget some of the most obvious design features. This post will touch on just a few ideas to inspire you in your journey to kitchen perfection as well as some hints and tips to make sure you've considered in your dream kitchen planning checklist.
Consider your cupboard/unit design
Look at the wall space available where you’re planning on positioning your kitchen units. Do you have floor to ceiling space which can be well utilised with full height larders?

It’s a fine art balancing form and function. If you have a tendency to form clutter, contrary to initial thoughts, it may be worth considering a minimal design, encouraging incorporating organisational techniques. This kitchen is your fresh start, so plan it around both your existing lifestyle and the person you want to become better at being.
Concealed storage is fantastic if you are after a tidy, maybe minimal look, whilst also being able to hide away clutter behind closed doors. You may wish to have some items more readily accessible, or on display, so think about positioning shelves in this instance, whether sited in those in-between spaces or deliberately prominent positions.
Go Bespoke
Bespoke doesn't have to mean expensive. It could simply be designing around your personal needs through DIY or IKEA hacks, through to custom joinery with all the bells and whistles. British companies such as Custom Fronts make stylish custom fronts to fit IKEA cabinets allowing you to customise your kitchen cost effectively, your way.

Consider how you will incorporate any existing windows into the design
That window is not awkwardly placed - it's there to challenge your thinking so that you can make a stunning design feature out of! Think outside of the box and get creative. Discuss your ideas for bespoke joinery with a carpenter and customise the kitchen to suit your space.

Pick up colour and textural accents and dot them into the whole room
How you apply colour, tone and texture will make a huge difference to the overall feeling of space and the environment you want to create. Pick-up a colour and balance it by applying it somewhere else in the room. Think about the amount of area that’s being covered with this accent and remember that features can be made out of the ceiling space too.
Assess your space
Its times like this where you will start to assess just how optimal your layout is - if it would form a more practical kitchen to knock through to the next room, this might be worth a consideration forming structural alterations before embarking on fitting a kitchen before its too late to reconsider. From an ergonomic perspective, the kitchen spatially must be finely balanced. Consider that when eating your porridge; too close and you'll feel cramped and enclosed, too distanced and you'll certainly hit your steps-count goals. Think about the functionality of the space whilst the cupboard doors are open - can you still navigate the walkways easily? You need to be able to flow in your everyday endeavours, at all times of the day.

As an architect and interior designer at British home Design, I'm often incorporating these spatial and aesthetic details into my client's kitchen design. I am inspired by both current trends and timeless, classic styles. Ultimately, the kitchen must work functionally and I always consider how the kitchen can be utilised day-to-day, whether as a family, couple, or individual, and future-proof this for any future owners too so that the design will last. These ideas are just the tip of the iceberg and if you're looking to invest in professional designs for your home, please do get in touch. You can contact us here, or follow us for more design inspiration over at Instagram, Twitter, Pinterest or Facebook. Best of luck with making your dream kitchen a reality! BHD x





תגובות